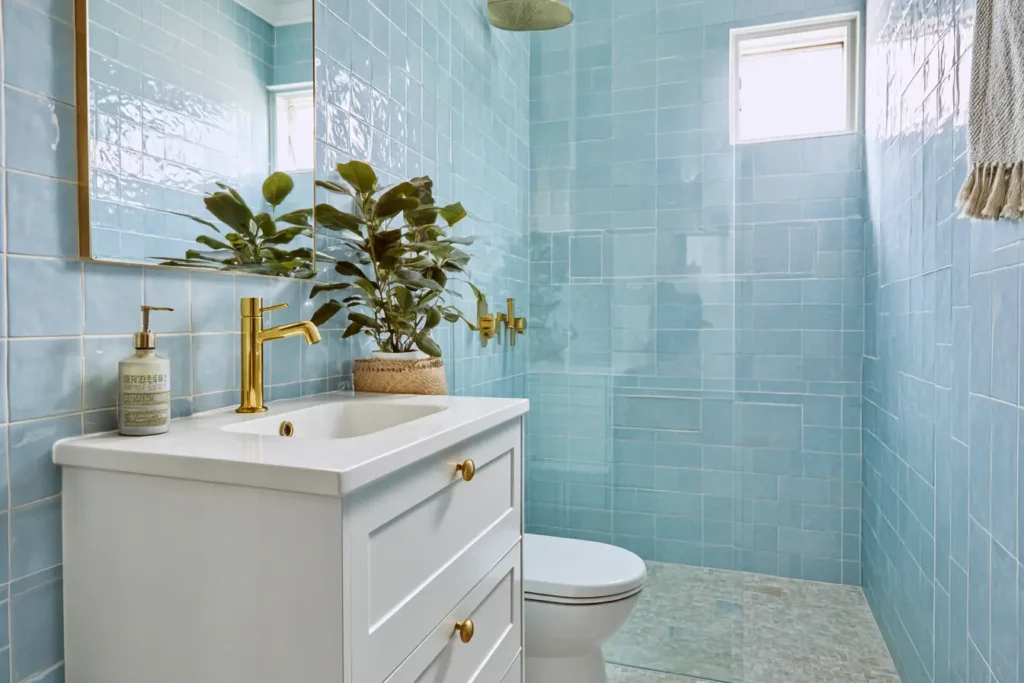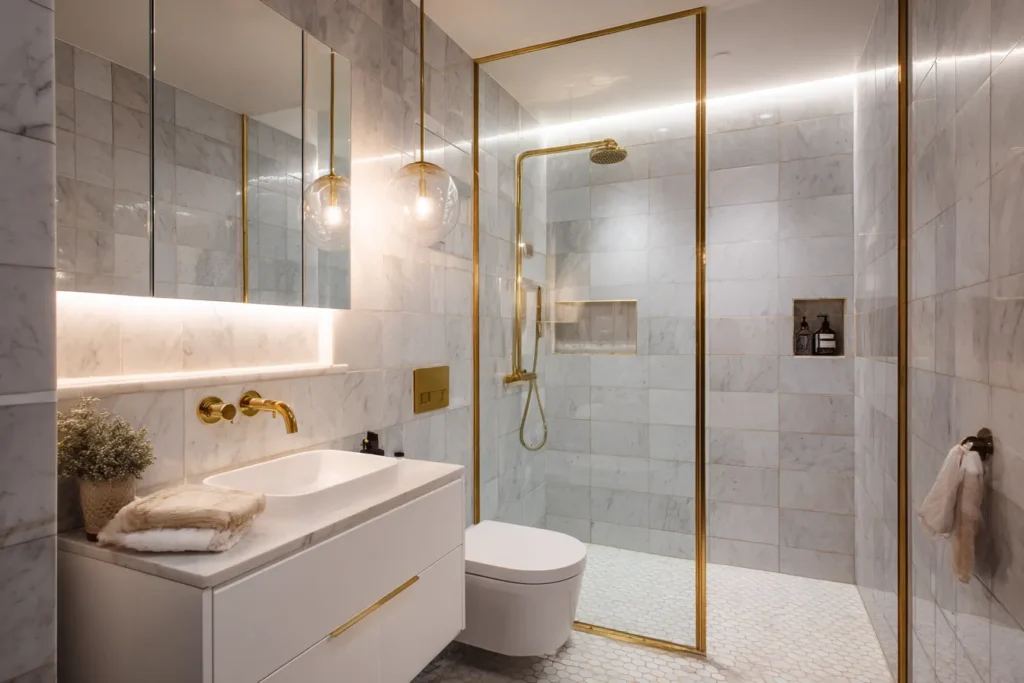A small bathroom doesn’t have to be a design compromise—it can be a design opportunity. In many Sydney homes, especially terraces and compact apartments, space is tight, but potential runs deep.
What matters isn’t square footage—it’s how you use it.
This guide pulls together ten sharp, space-savvy remodel ideas that merge function with form. These aren’t off-the-shelf suggestions. They’re drawn from real architectural thinking, tailored to modern Australian living, and built to make small bathrooms feel calm, open, and beautifully considered.
Use Large Format Tiles to Expand Visual Space
Grout lines can chop up a room. Large format tiles do the opposite—they stretch the eye, calm the space, and make the room feel immediately more open.
Opt for oversized floor tiles with subtle texture, or go full-height with wall panels in natural tones. Light greys, soft stone, or warm matte whites all work beautifully in tight spaces. Fewer breaks in the surface mean less visual clutter and a surprisingly spacious feel.
And bonus: fewer grout lines mean less cleaning. Its style and practicality, tiled into one.
Install a Wall-Hung Vanity
When every centimetre counts, a wall-hung vanity makes more than just a visual impact—it frees up actual floor space and keeps the bathroom feeling light and unboxed.
Choose a floating vanity with a slimline profile and handleless drawers. It’ll give you enough storage for daily essentials without the chunkiness of traditional cabinetry. The exposed floor beneath also helps with airflow and makes cleaning easier—something you’ll thank yourself for later.
Timber tones or sleek whites pair well with tiled walls and modern tapware, giving your vanity a built-in look that feels deliberate, not forced.

Choose a Curbless, Frameless Shower
This one’s a design triple threat: curbless for accessibility, frameless for openness, and tiled-through for cohesion.
Removing the raised step or hob between your floor and shower creates a single, continuous surface, making the room feel less confined and more seamless. Combine that with a frameless glass panel, and you’ve got a shower that fades into the background, letting your other design elements breathe.
It’s especially handy for awkward layouts or bathrooms where you want to preserve light flow. And for bonus points: run the same tile from the floor through the shower and up the back wall. That visual sweep makes even tight bathrooms feel luxe.
Build Recessed Storage and Niches
Storage is essential, but bulky shelves or over-the-toilet cabinets aren’t doing you any favours in a small space.
Recessed niches in the shower wall or beside the vanity offer sleek, built-in storage that doesn’t protrude into the room. You get space for essentials—shampoo, soaps, spare rolls—without adding physical or visual weight.
Frame the niches with a feature tile or LED strip lighting for a custom touch. It’s minimalist and architectural, without losing functionality.
Layer Lighting Thoughtfully
Lighting isn’t just about visibility—it’s what makes a small space feel inviting instead of clinical.
In compact bathroom remodeling, avoid relying on a single overhead fitting. Instead, layer your light sources. Use warm downlights for general brightness, backlit mirrors or sconces for task lighting, and even a soft-glow feature light to create warmth in the evenings.
Where natural light is limited, consider a skylight or a frosted glass window to bounce daylight around. That natural lift can transform a bathroom from cramped to calming.
Go Vertical with Fixtures and Features
One of the most underused tricks in small bathrooms? Drawing the eye upward.
Tall mirrors, vertical tile arrangements, and narrow tower storage all help elongate the feel of the space. Even something as simple as a tall ladder towel rack or a stacked storage column beside the vanity can break up the horizontal plane and add architectural interest.
If you’re tiling a feature wall, consider running the tiles vertically to reinforce the illusion of height. It’s a subtle design move, but it can shift the feel of the whole room.
Use a Soft Palette with Material Contrast
Light colours open up a space, but too much flat white can make a small bathroom feel cold or bland.
Instead, layer soft neutrals with warm materials. Think pale oak cabinetry, off-white tiles with tactile finishes, matte black tapware, or brushed brass accents. These subtle contrasts create visual interest without clutter.
If you’re after a bit more personality, try textured walls in sandy tones or handmade-look tiles with gentle imperfections. They reflect light without feeling clinical, and they bring a handcrafted warmth that flat surfaces can’t match.
Install Space-Saving Features Like Pocket Doors
Swing doors take up valuable space, especially in narrow bathrooms or awkward entry points. A pocket door that slides into the wall cavity removes that issue altogether.
It’s a clean solution that allows for better flow and use of the full wall area. No more awkward shuffles to get the door past the vanity. Plus, modern pocket doors come in sleek finishes that match both minimalist and traditional design styles.
If a full cavity slider isn’t possible, consider a barn-style track or a compact bifold alternative that still saves space.
Add Luxury Details That Work in Small Spaces
A small bathroom can still feel indulgent—sometimes, more so.
Underfloor heating brings warmth and comfort in winter without adding clutter. A wall-mounted toilet saves visual space and makes the floor easier to clean. Even something as simple as a built-in shaving niche or a heated towel rail can elevate the day-to-day experience.
Focus on details that feel bespoke. Soft-close drawers. Custom mirror cabinets. Concealed lighting. These touches won’t crowd the space, but they’ll make it feel quietly upscale.

Why Work with an Architectural Builder
Great bathroom design is rarely accidental, and with small spaces, the margin for error is razor-thin. That’s why working with an experienced architectural builder makes all the difference.
At Sydney Architectural Construction, we tailor small bathroom layouts to match both the site and your lifestyle. Our team collaborates closely with homeowners to ensure every decision—from fixture placement to finish selection—is intentional, practical, and future-proof.
We work across Sydney suburbs and specialise in renovations that blend form with function. If you’re dreaming of a compact bathroom that feels anything but cramped, we’re here to help you bring it to life.
Small Bathrooms with Big Design Potential
A smaller bathroom might seem like a limitation, but with the right design approach, it becomes a canvas for clever thinking and considered beauty.
From vertical styling and hidden storage to luxury finishes and seamless layouts, every square metre can be used purposefully. It just takes the right ideas—and the right team—to unlock that potential.
Contact Sydney Architectural Construction to discover the possibilities for your bathroom. We’ll help you design and build a space that feels open, elegant, and tailored to your life.
